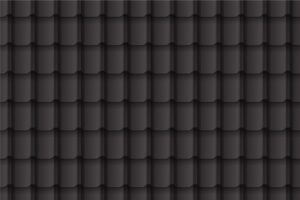Insulated roofing panels have been in use for a long time (1960, to be precise!). They consist of two sheets of steel or aluminum with an insulating core sandwiched in between. The exterior of the sheet serves as the roofing panel for completing the building envelope, and the interior of the sheet serves as the linear panel. Insulated panels for roofs and walls are a quick-build system that has innumerable advantages.
These include fire and sound protection, easy and quick installation, high insulation values, and high economics. Therefore, insulated panels are becoming a very popular option in construction projects. From large industrial and commercial warehouses to small and medium production areas and dedicated home-building projects, insulated roofing panels are being used. In the following section of the blog, we shall share details on the applications of insulated metal panels.

Details on the Applications of Insulated Metal Panels:
1. Two Regular Pitches:
For the standard roof, the roof panels are supplied according to the pitch length. The length is established considering the front position compared to the eaves gutter model. Usually, the panel is installed on the frame that includes horizontally positioned wood strips. The position of the first strip, where the eaves gutter fin shall be hooked, and the last strip, positioned at least 20 cm from the ridge cap line, is crucial for allowing simultaneous fixing of the shaped ridge cap-panel strip. It is better to fit the fixing groups on all the panel ribs on two supports. The silhouette profiles protect the panel heads from atmospheric agents, and they ensure roof durability.
2. Four Regular Pitches:
Considering roofing panels, this type of roof fastening pitch is the same for the two-pitch roofs, but they need panels with a slant cut. All the panels supplied in the measure correspond to the maximum height of the pitch. Every panel will be cut diagonally across the ridge cap line, and the additional piece shall be used for the opposite side of the next pitch. With this method, the production waste is reduced. It is better to carry out the diagonal cuts on the ground instead of the roof. Thus, you can avoid damaging the panels that have been installed. The ridge cap lines shall be covered with the specific metal ridge cap and not shaped, or they must be shaped during installation because the shaping variation depends on the slopes of the pitches.
3. Irregular Pitches:
When it comes to installing the roofing panels in the irregular pitches, the difference includes the dimensions and the method of installing the panels. In the case of irregular pitches, a wide array of progressive sizes shall be established for the panels to be cut diagonally. In this method, the excess piece shall be unlikely to be used for other pitches. Therefore, they will be discarded. Also, in this case, the metal joint ridge cap should be accurately prepared. It is advisable to order one or two additional sheets of the highest length to ensure the complete roof is thermally insulated, and there is no error during installation.
4. Sub Tile:
Thanks to the thermal insulation properties, we can use the roof panel in the brick roof systems, especially as a sub-tile element. Coming to the model, it is better to use a panel that has external ribbed metal facing and the internal facing is made of the roofing felt, is applied directly to the slab.
Insulated Roofing Panels for Industrial Roof:
1. Two-Pitches Steel Structure :
For this type of structure, it is better to use roof panels with internal and external steel facings. For preventing any complications because of the metal thermal expansion, it is better to select aluminum for the external facing, only when the length of the pitch doesn’t exceed 10 meters. For the pitches longer than 13 meters, it is better to offer an overlapping element on the central support.
2. Shed Roof:
The shed roof doesn’t need specific techniques because, in general, the steep pitch ensures a good water flow. To provide an excellent joining solution within the sloping pitch made out of panels and the vertical glazed structure, it is better to create a special closure flashing based on the design, which is shaped with the ribbed panel.
